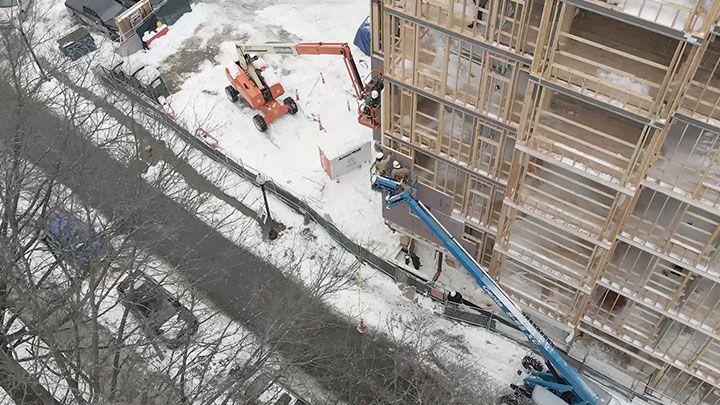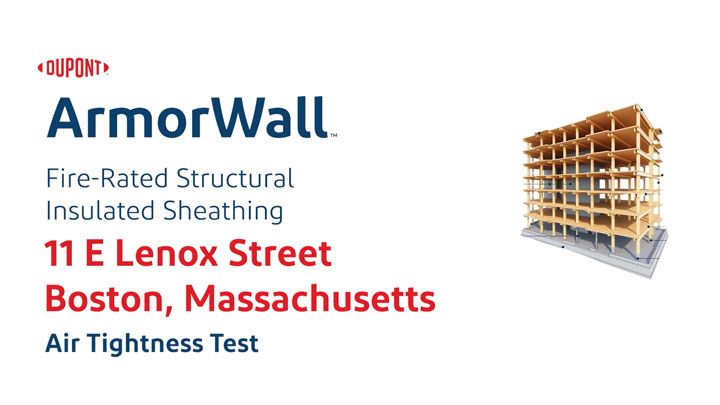<html><head><style>h1 {text-shadow: 1px 1px #111111;}</style></head><body><h1><p style="color:white"><b>11 E Lenox Multifamily Building in Boston, MA</b></h1></body></html></p>
Case Study
11 E Lenox Multifamily Building in Boston, MA
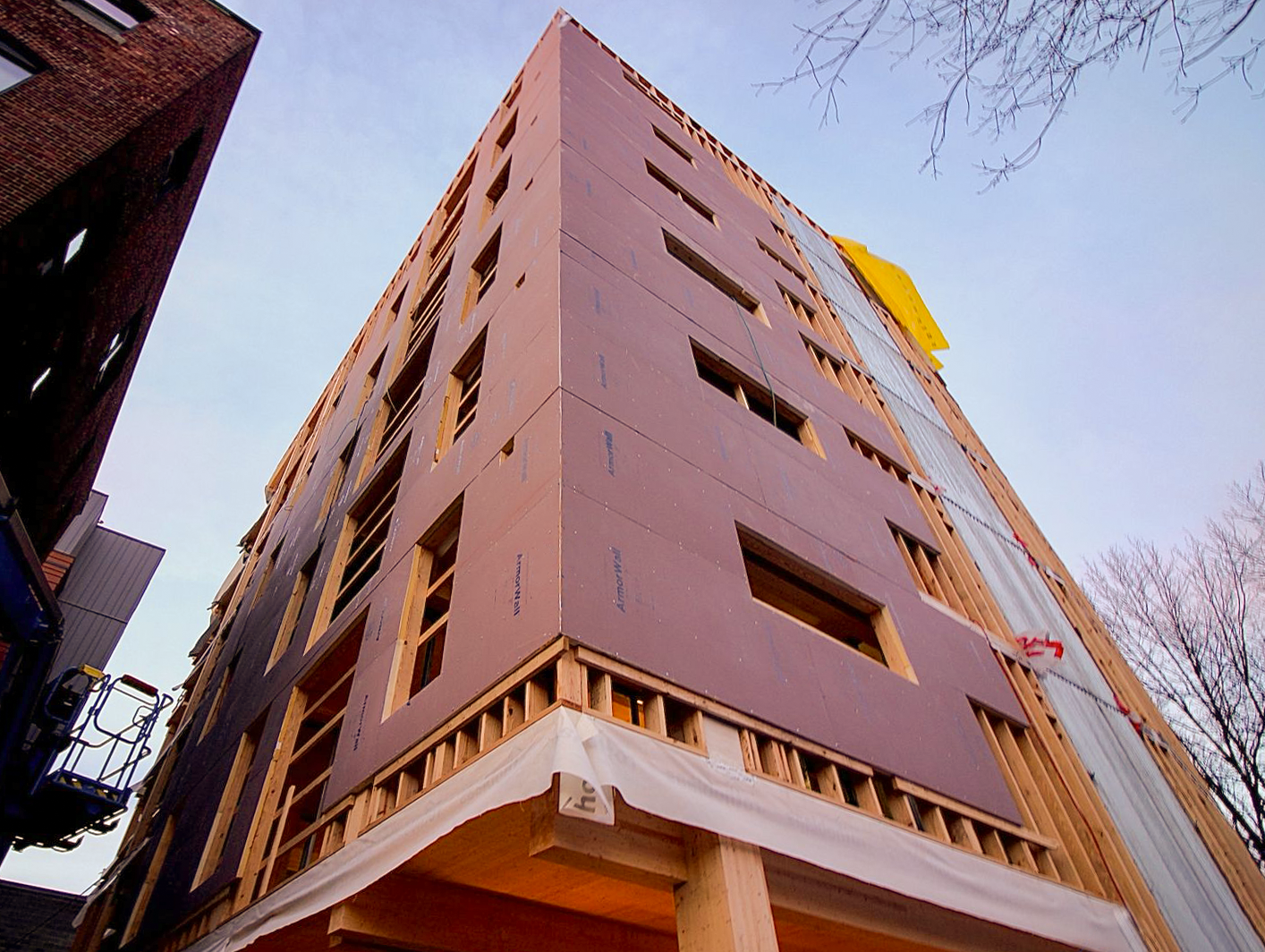
Building Type: Multifamily, Mass Timber, Passive House (PHIUS) Certified
Solution: ArmorWall Plus Fire-Rated (FR) Structural Insulated Sheathing (SIS) as part of DuPont™ ArmorWall™ Systems
Sales Representative: facades X
Architect: Monte French Design Studio
General Contractor: Haycon Inc.
Installer: ONTIME Construction
Summary
Conceived in 2019 and scheduled for completion in late 2022, 11 E Lenox is the first ground up Mass Timber project in the City of Boston. Mass Timber was selected to achieve sustainability goals that include lowering the project’s embodied carbon compared to traditional materials, such as concrete and steel. But, the project team didn’t stop there. 11 E Lenox is pre-certified and expects to meet PHIUS+ 2018 standards, which require advanced energy efficiency measures that benefit the building owner and occupants through passive design and high-performance construction methods. ArmorWall Plus FR SIS was specified for the project to realize the 5-in-1 system’s many benefits that include labor and schedule savings, air, water, and fire resistance, and structural support.
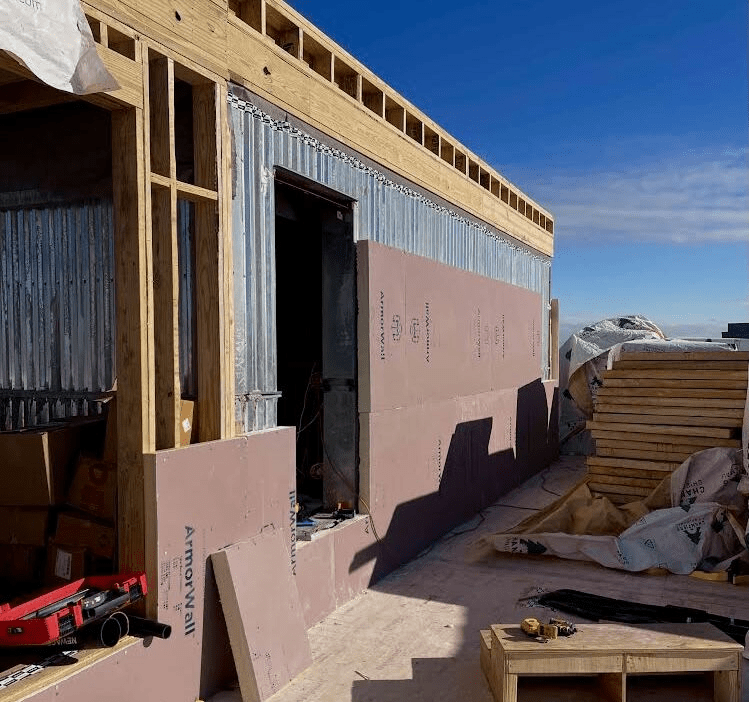
Photos
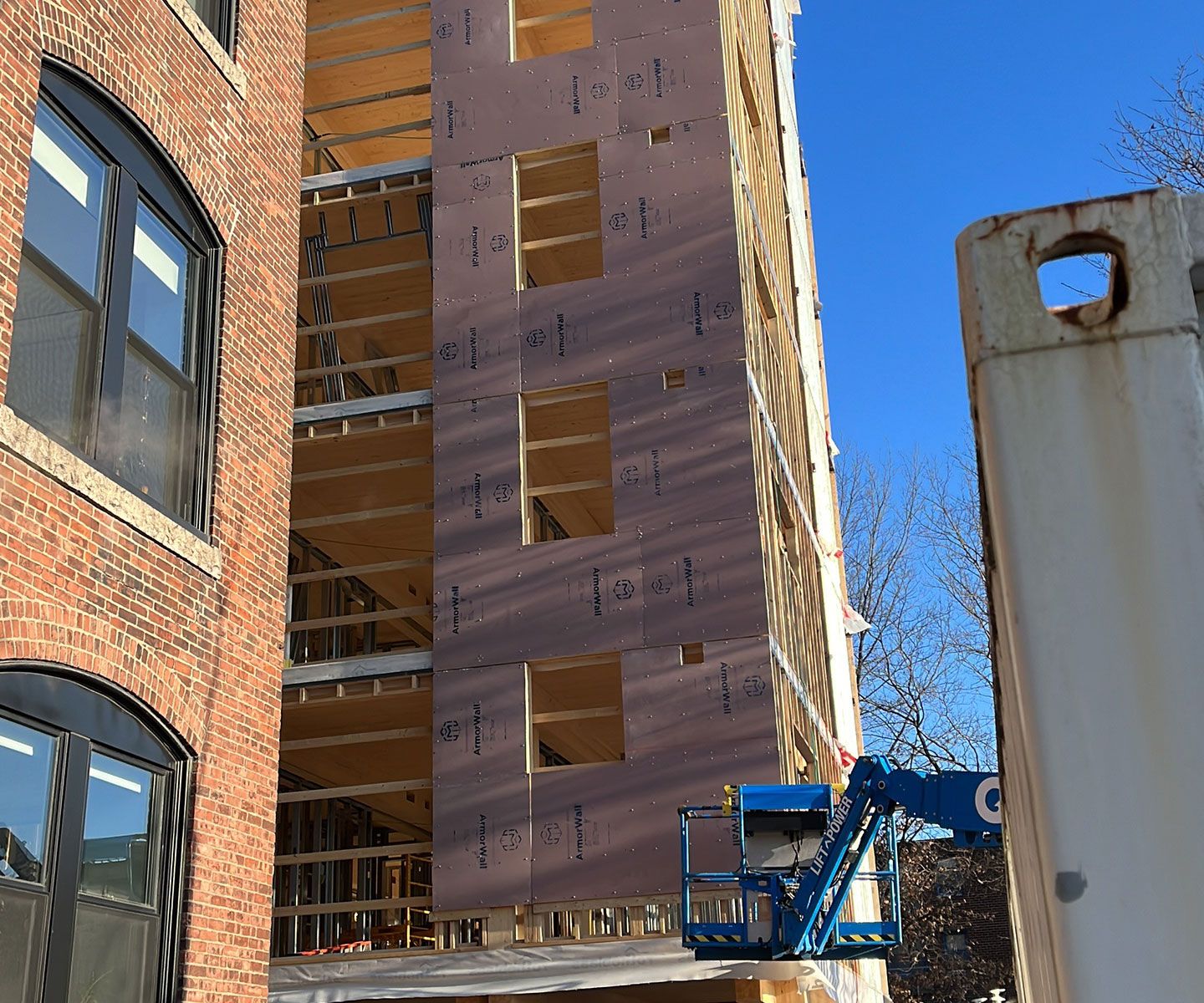
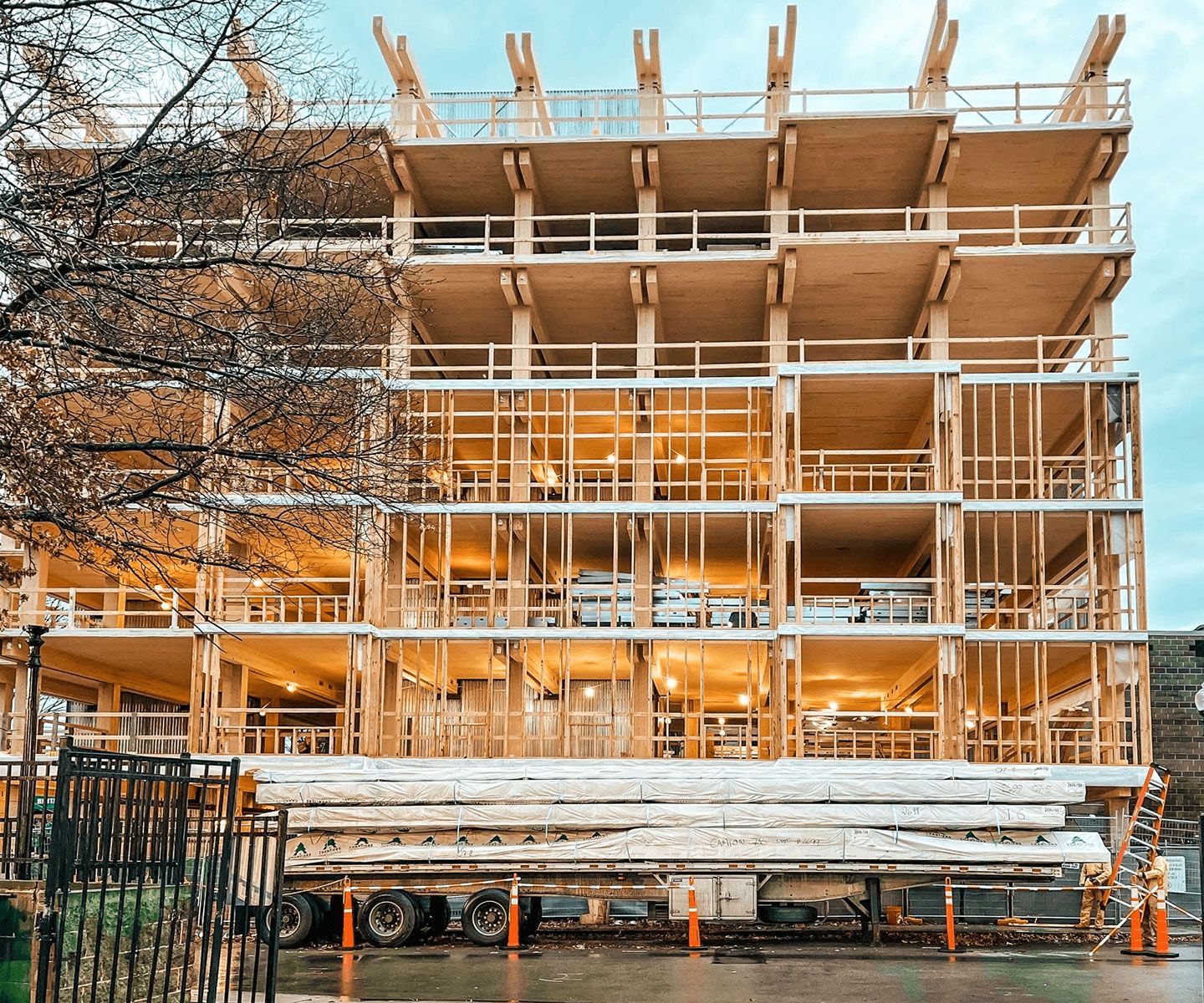
Haycon Inc.
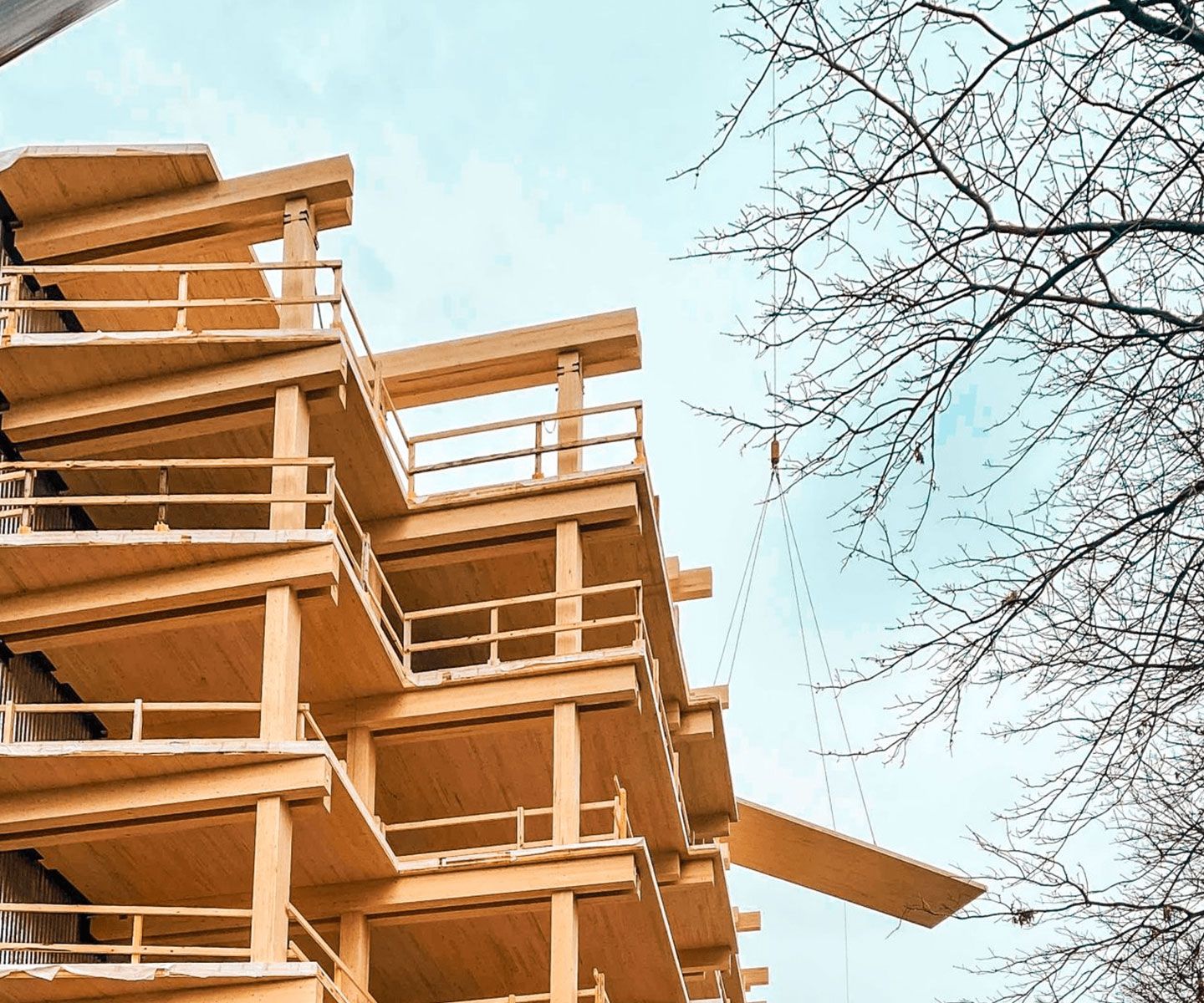
Haycon Inc.
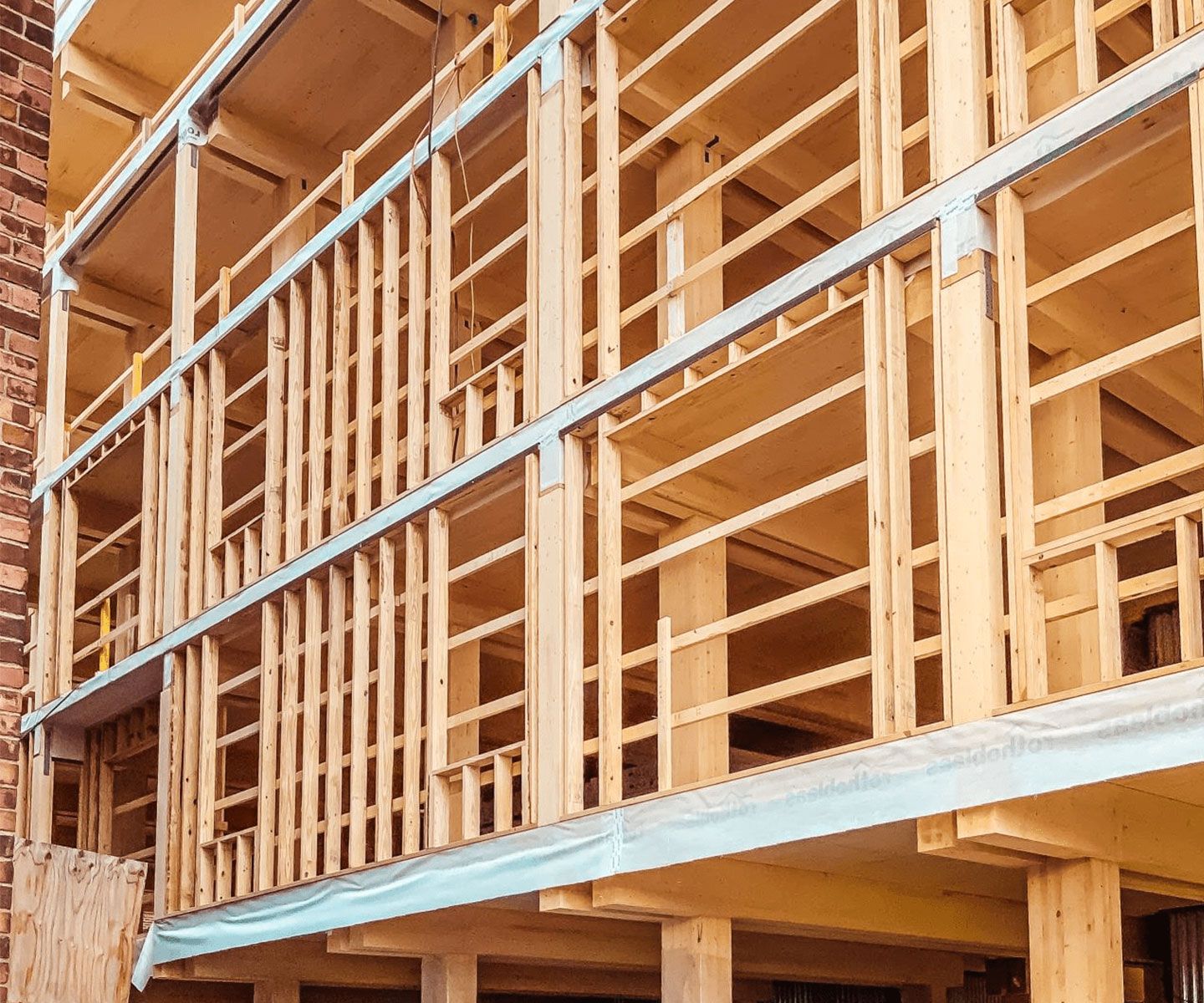
Haycon Inc.
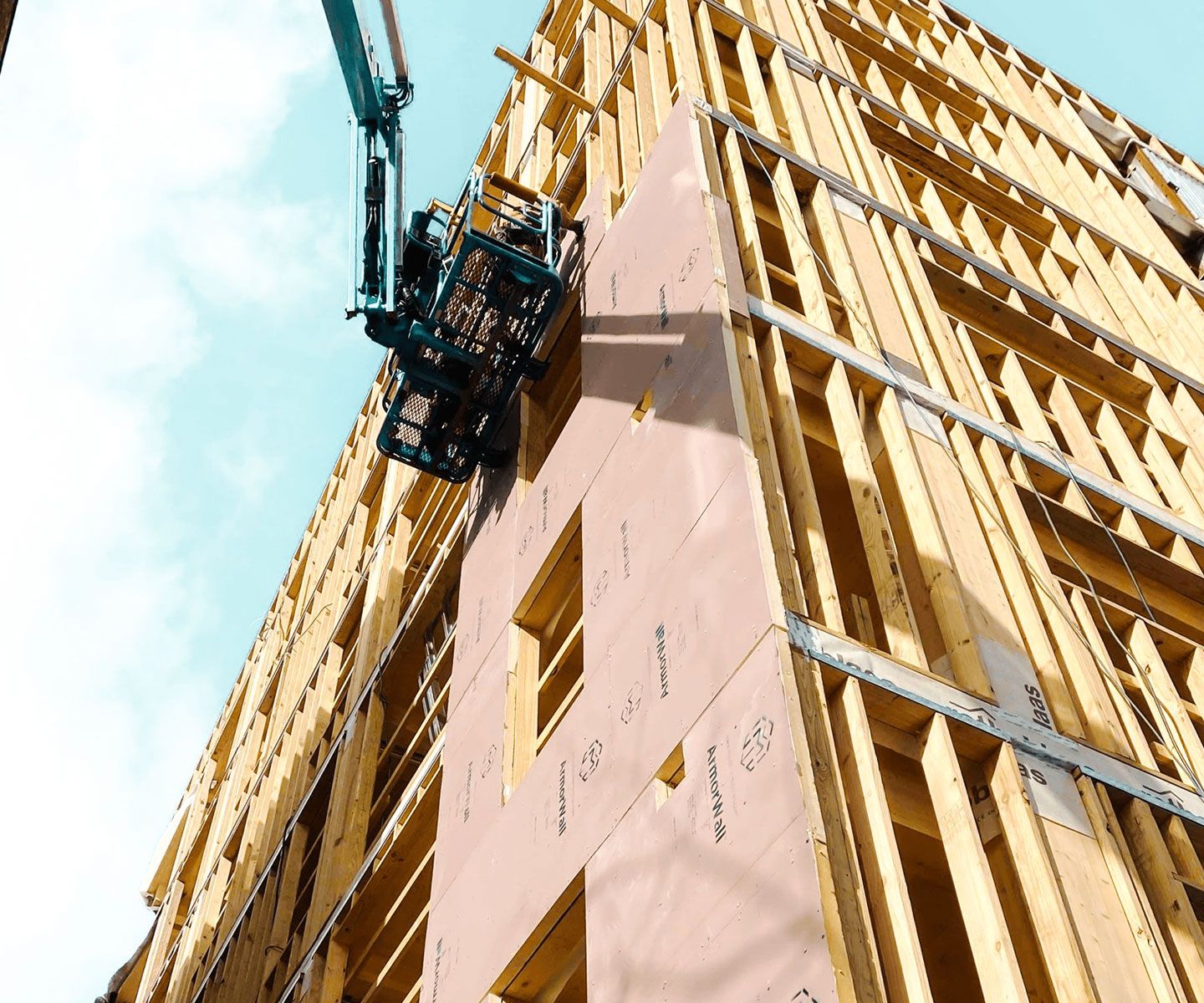
Haycon Inc.
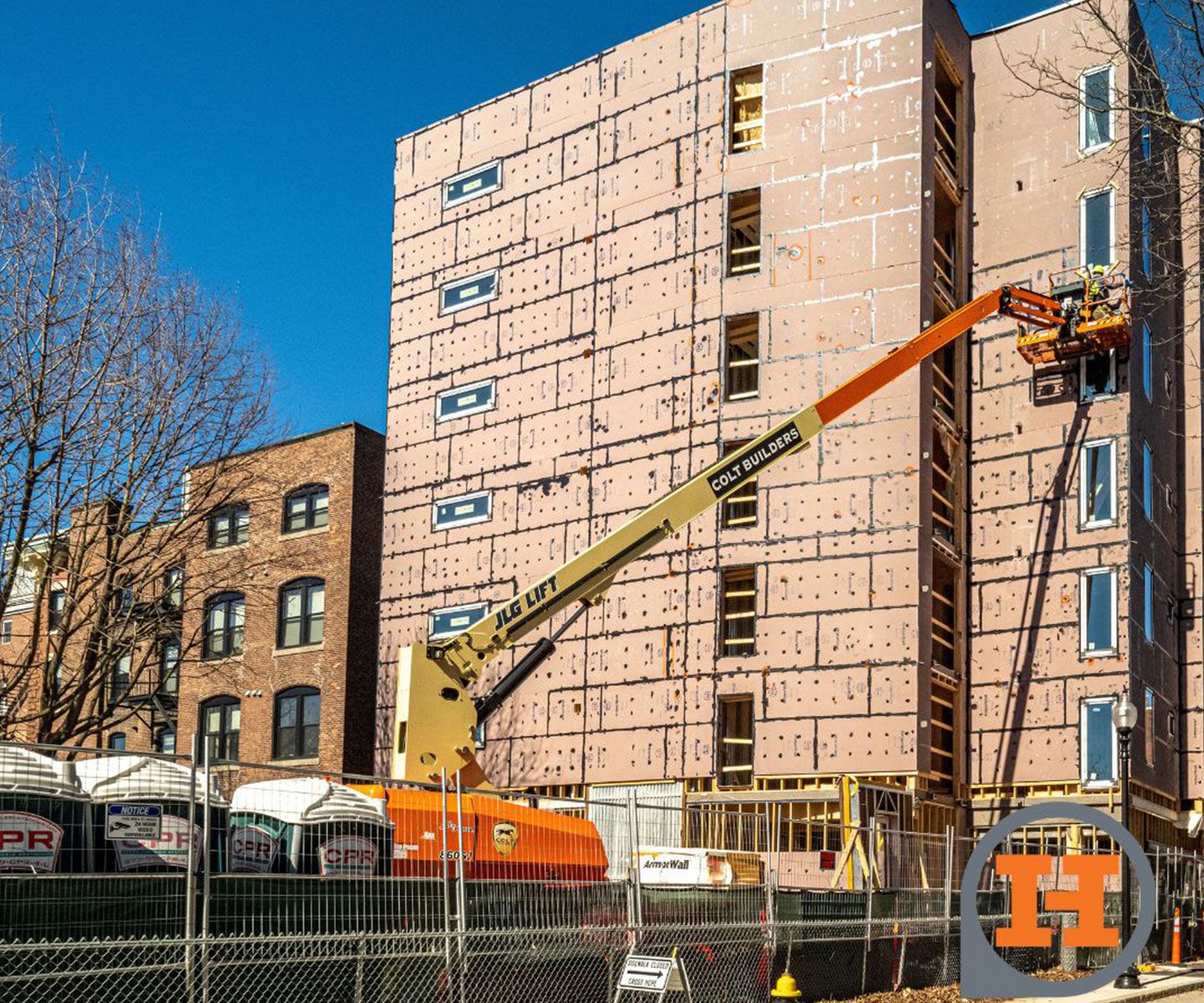
Haycon Inc.
